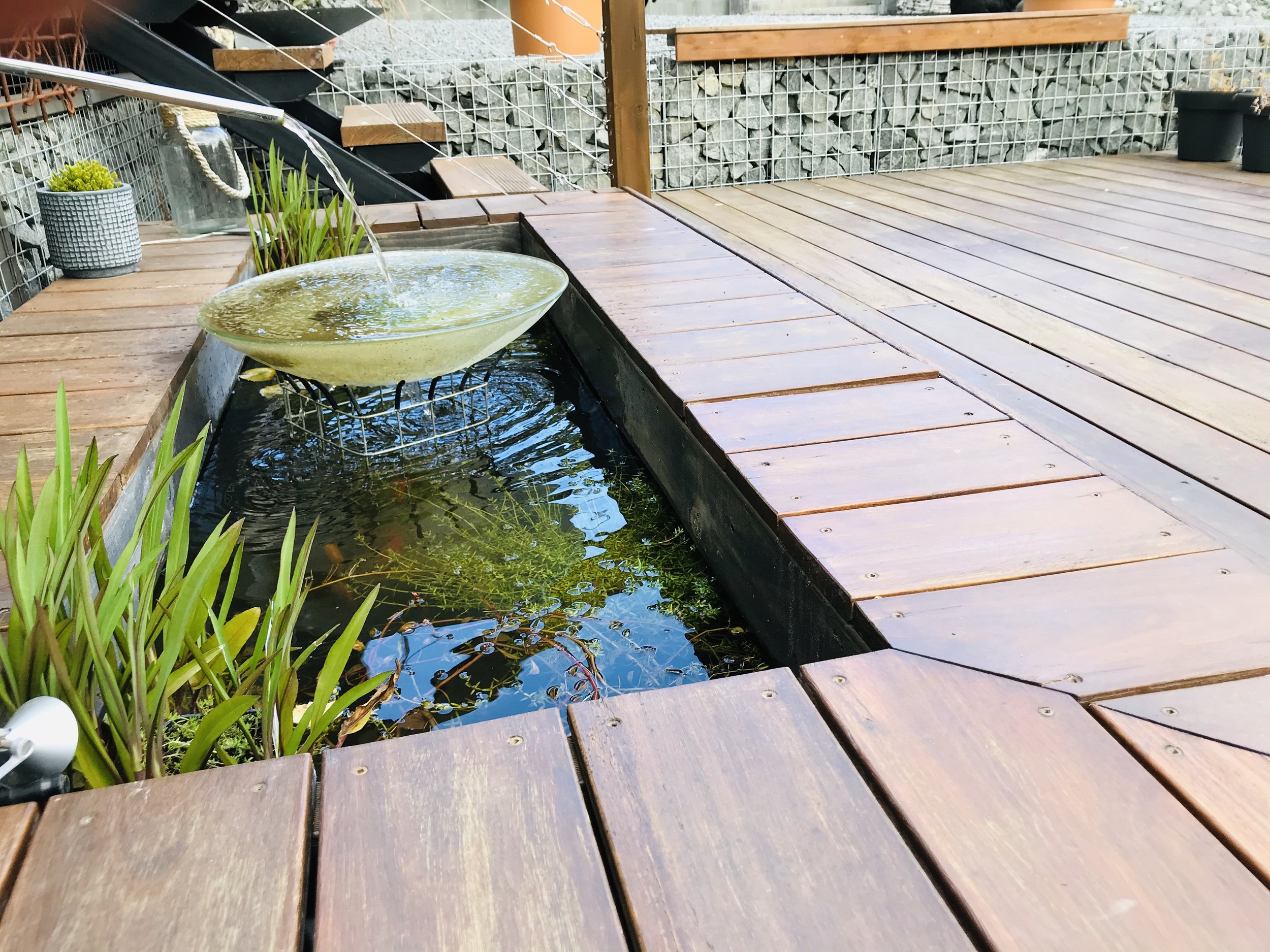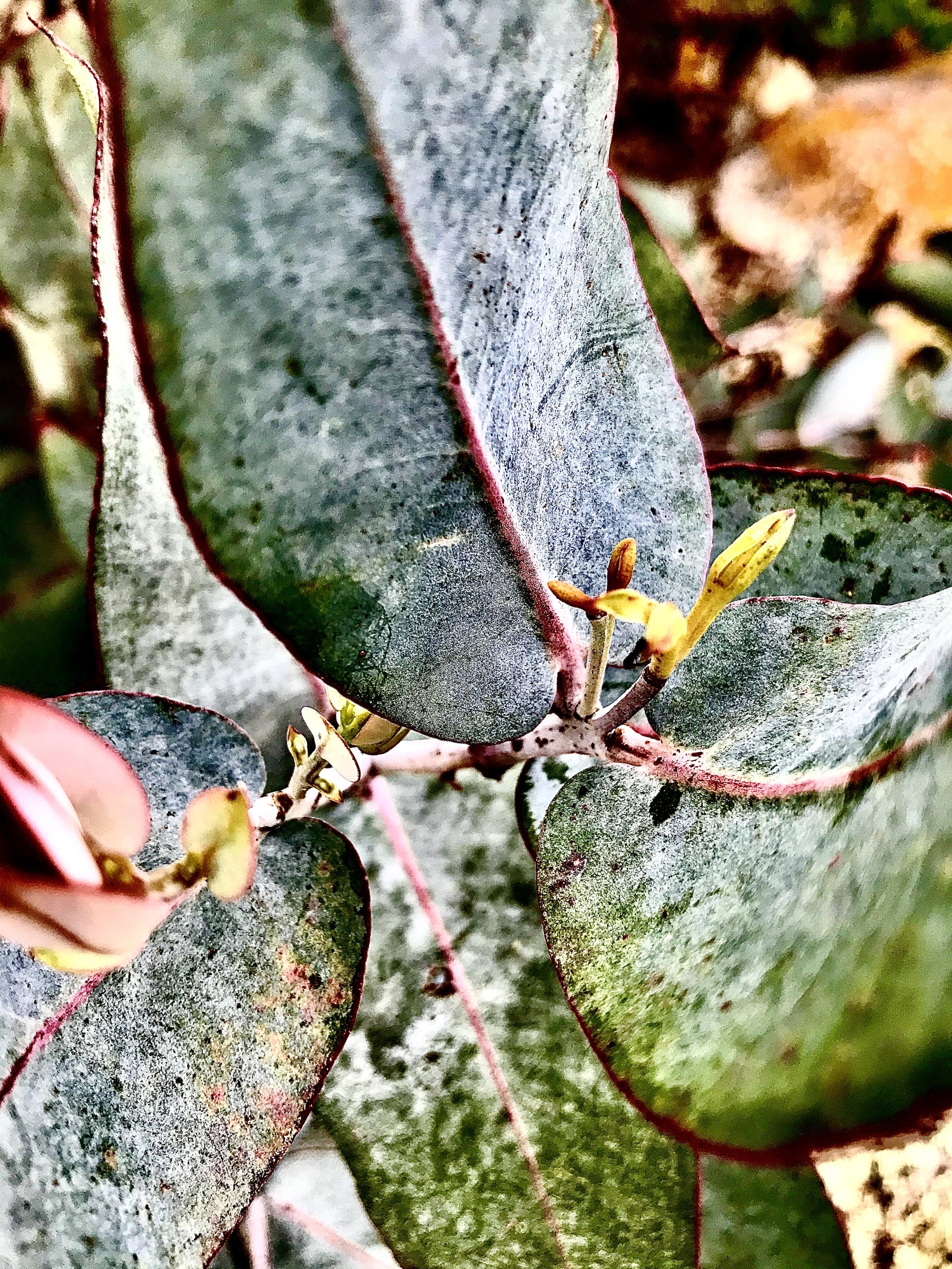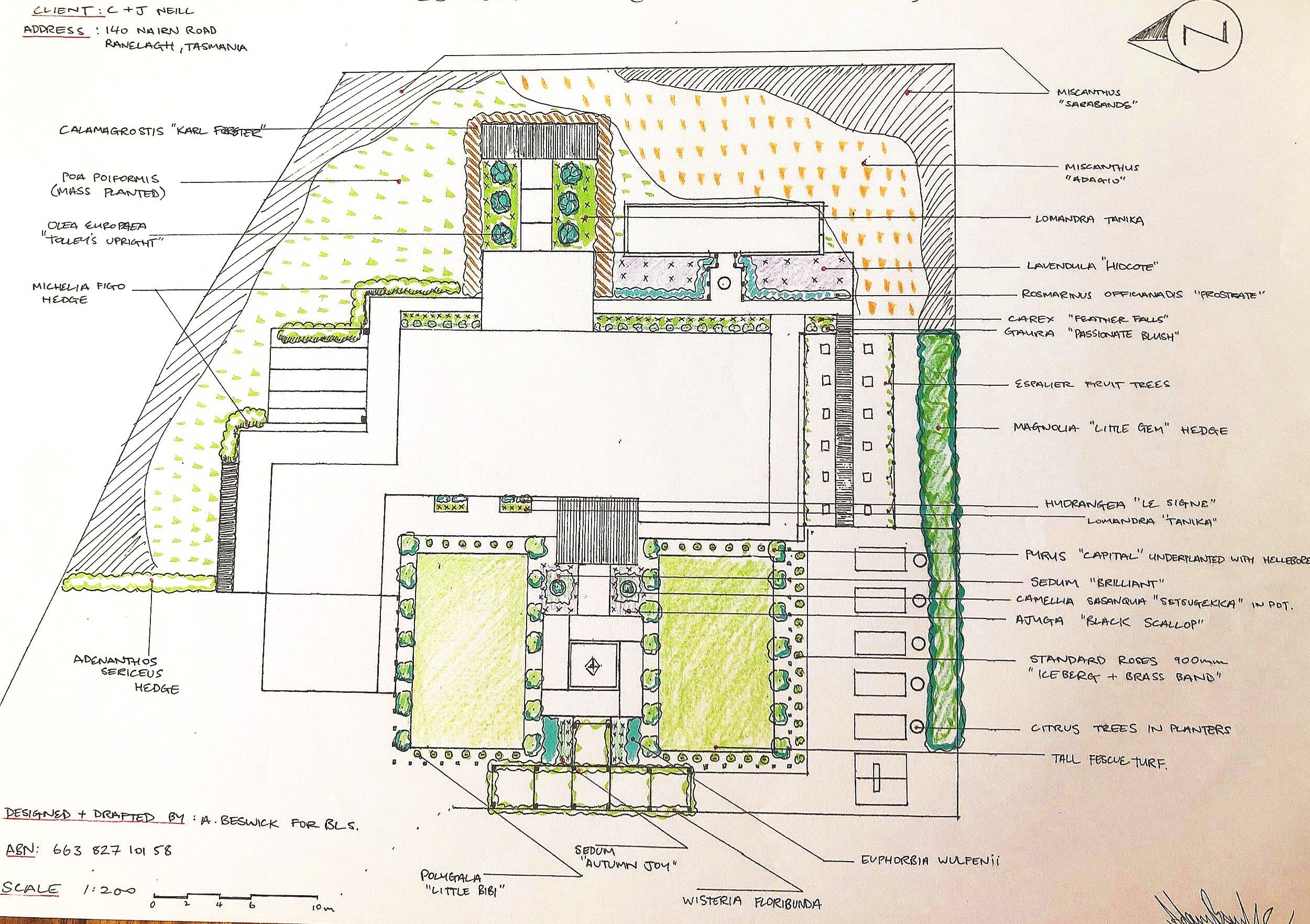
Garden Design
“All great gardens, start with a great design ”
In order to create your new garden design, it is important to have a solid plan in place, as there are many considerations.
Not only does your new garden design need to be aesthetically pleasing, it needs to be in-tune with your lifestyle and complement the architecture of your home.
Designing a garden can be a daunting prospect for home owners, but this does not need to be the case, this is an exciting time.
At Ovata Gardens, we have been designing gardens of distinction both locally and interstate for over a decade. We have the knowledge and experience necessary to design something extraordinary, regardless of the size of your budget.
Our garden designing process
Continue reading for a brief description of our garden design process.
Step 1. Initial Consultation
This is usually in the form of an on-site meeting at your property to discuss your project and its possibilities. There is a fee associated with this meeting please contact us for more details.
The initial consultation will take between 45 minutes - 1.5 hours. We use this time to get to know you and how you intend to use the space.
This meeting is important to ascertain any ideas that you may have and gives our garden design team an opportunity to view the site in person.Identifying any challenges that may limit the scope of design works.
It is beneficial to think carefully about budgetary limitations affecting the project, as this will ultimately determine what can be achieved.
The ideas discussed at this consultation, together with a written brief from you will form the basis of your concept development.
After this meeting has taken place, you will receive a fee schedule for the development of your concept garden design plan.
Step 2. Concept Plan
After you have viewed and agreed to our fee schedule, our design team will commence works to design your space. Due to each design being unique, the design fee is subject to the scale and complexity of the project.
Before we design a space it is important to try and convey to us exactly what you may have in mind. With technology at our fingertips it has never been easier to share ideas collaboratively.
They say a picture says a thousand words and this is very true, if you have photo’s of gardens, structures or plants that you may have seen, these visual aids are really helpful to get the mood of your space just right.
The concept will have all of the visual information needed for you to get a firm understanding of the layout of your new garden. This includes both scaled hard and soft scape plans, plant selection, mature species considerations as well as elevations and/or 3D sketches where applicable.
After the concept has been drafted the next step is to handover the plans to you in person, to discuss the finer details. After the design has been agreed upon, we will provide an estimate from our in-house landscape construction service.
Please find our design FAQ’s below.
FAQs
-
From the smallest internal light well to the largest country estate, no matter the size of your space our team can tailor a solution to maximise your outdoor experience. The smallest area we have designed was only 20 square metres.
-
This depends on the situation. We generally do not design gardens for third parties (other landscapers) to install.
If your property is located outside of the zone in which our in-house construction team conducts business (Southern Tasmania) we will take on a consultant role if required.
However the exception to this would be if an owner wants to tackle the job and complete the project themselves over a number of years.
-
Yes. Some of our past clients have lived on mainland Australia, others reside internationally. With the use of Zoom we can meet with you to discuss your project virtually. However if onsite visits are necessary additional fees would apply.
-
Some unique or complex features of your design may need accompanying construction drawings, if they are to be constructed by a third party operator seperate to Ovata Gardens.
These drawings are charged at an hourly rate and are not included in your design fee.
-
All designs are hand drafted the traditional way with pen and paper.
Plans are drafted to scale and in A3 format.





